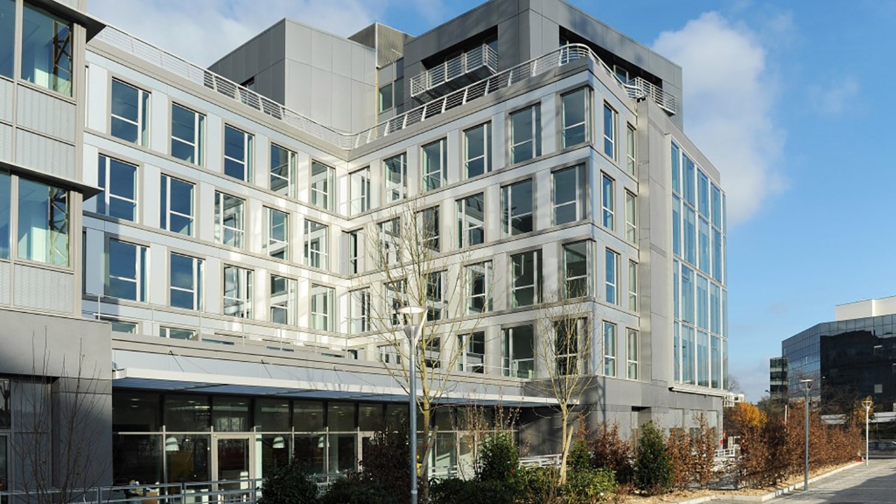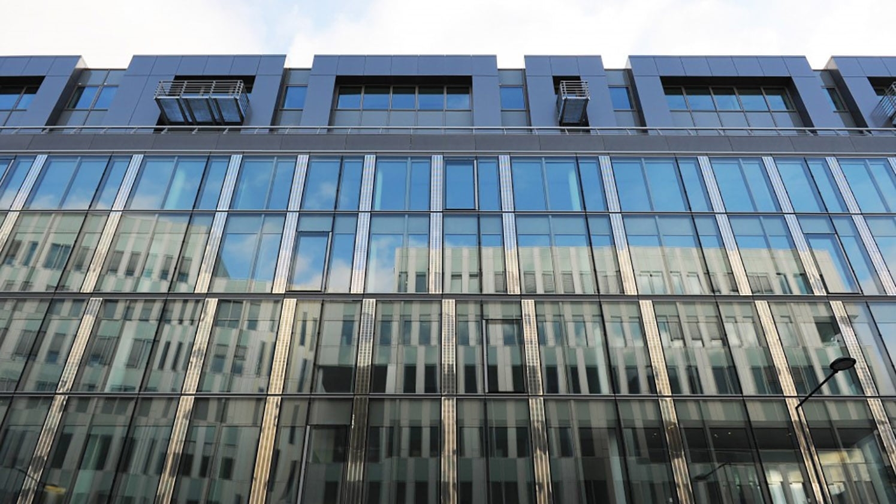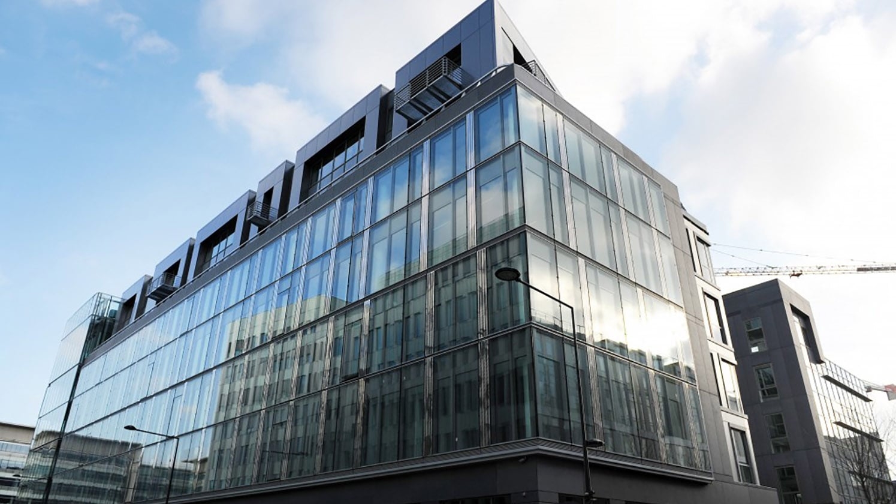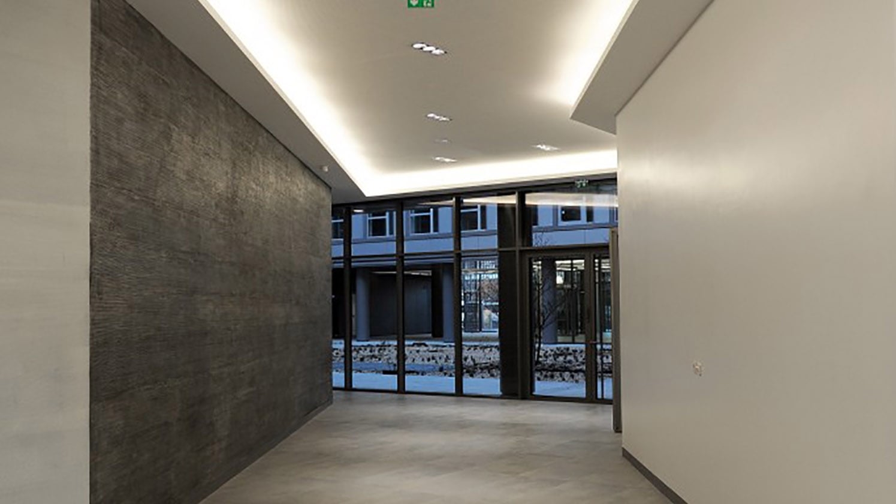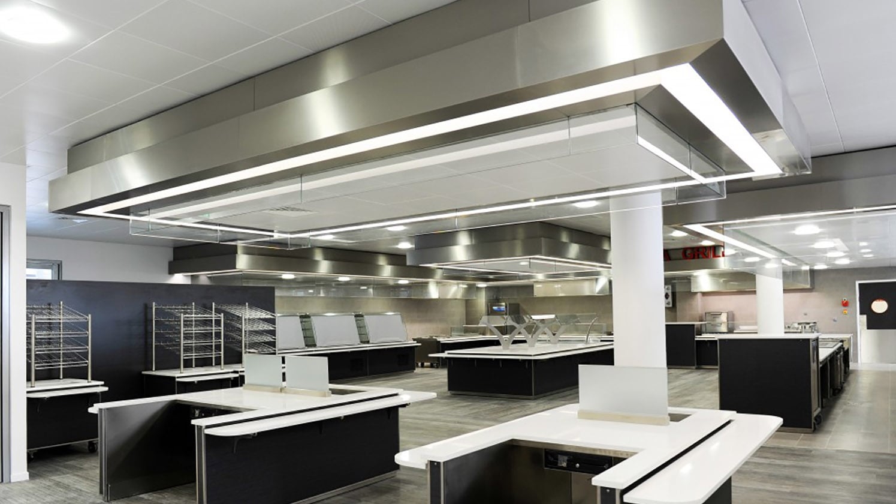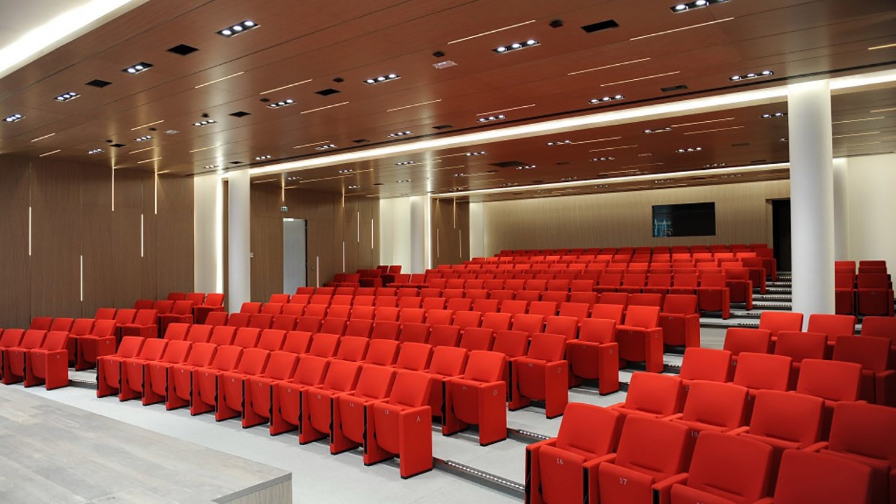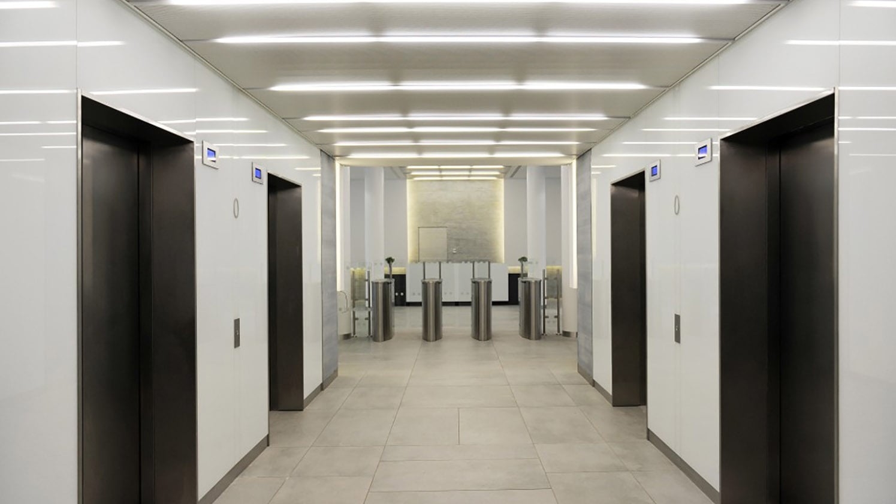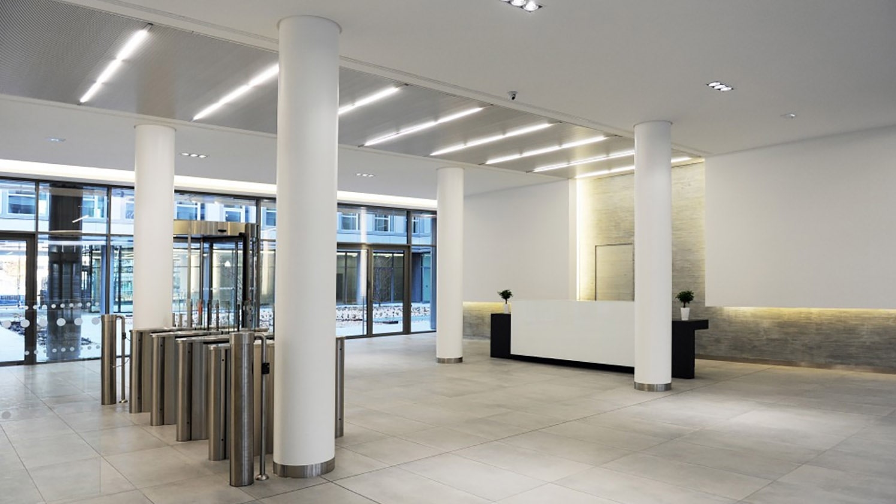City One / Saint-Denis
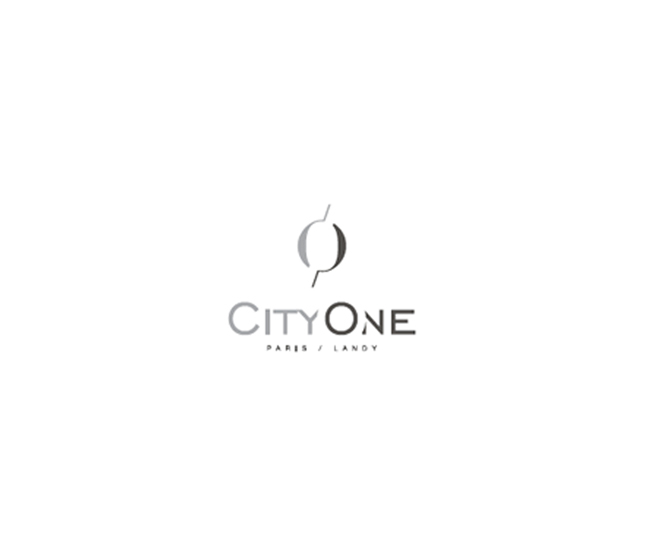
CITY-ONE… MILES AHEAD
EMERIGE was the winner of the 2006 call for tenders issued by the semi-public company PLAINE COMMUNE for the award of one of the 4 land development charges for the second commercial tranche of the LANDY PLEYEL ZAC business improvement area. With no partner investor, Emerige began construction work speculatively on this major office building in late 2010, prior to its off-plan sale in October 2011 to CARDIF ASSURANCE VIE (BNP PARIBAS CARDIF), which then leased the building to SNCF in October 2012. The location of this office building facing the Stade de France stadium and its certification to BBC and HQE standards make this an exceptionally high-profile development. Only 1.5 km from central Paris, City One is served by multiple transport systems. CityOne is a 21,702 m² development around an extensive tree-lined internal landscaped area.
SAINT-DENIS: A LOCATION FOR THE FUTURE
Saint-Denis is a well-established Paris region commercial hub that is now showing the way forward to the business landscape of the Grand Paris infrastructure project. With a large number of businesses now located in a regenerated community, Saint-Denis has successfully capitalised on its intrinsic strengths to attract companies. A business community that is home to leading private-sector corporates, as well as public and semi-public organisations, the strength of Le Landy lies in the diversity of the companies that have chosen to locate here. With the Stade de France and its stature as a major business hub for the Paris region, this area is regaining its historic reputation from the days when Plaine Saint-Denis boasted greater commercial appeal than Paris itself.
EXTERNAL FACADES
The 80-metre facade of CityOne occupies an extension of the SFR campus close to the Stade de France. Like a fortified structure, it exposes its protective facades to those sides of the development exposed to road traffic, but the heart of CityOne is a protected development with a central garden that creates real feelings of calm and serenity. The all-glass north-east corner is a strong statement that signifies the entrance to the business centre and emphasises the institutional dimension of the building; it is complemented by the fault line that invites the observer to discover the heart of the building.
COMMUNAL AREAS AND SERVICES
Uncompromisingly contemporary, CityOne has been designed to provide its users with very special levels of comfort and practicality. The ground floor boasts a cafeteria and 1,050-seat restaurant with outside terraces, and a 290-seat auditorium available exclusively to users of the building. A day nursery on the ground floor of the building has been let to Le Petit Chaperon Rouge. The infrastructure includes 297 parking spaces on 2 levels. The many terraced areas of the upper floors provide premium spaces for sociability.
WORKSPACES
The lower floors offer around 3,900 m2 of open plan workspace. The basement gives the building user more than 826 m2 of storage and technical services spaces. The upper floors of CityOne boast views of the Stade de France and are configured to provide workspaces designed specifically for corporate management requirements. The depth of these floors allows them to be laid out and/or divided in different ways. They can also be divided into 3 independent units. Their layout makes it possible for departments with different layouts to coexist on the same floor of the building. These workspaces have been designed to offer consistently high performance, whether partitioned, shared or open plan.
Project details
Address: ZAC Landy 2 – Saint-Denis
Total floor area: 21,702 m²
Architect: CALQ
Scheme: office space, retail units, company restaurant and cafeteria
Purchaser: Cardif Assurance Vie
Occupant: SNCF
Completion: 2013

